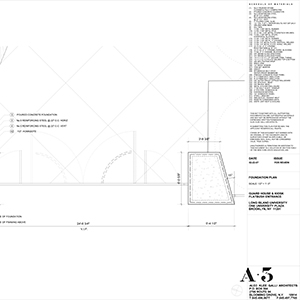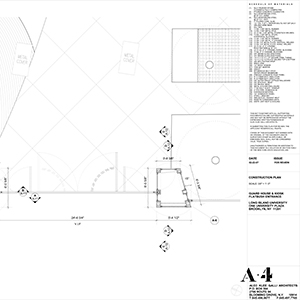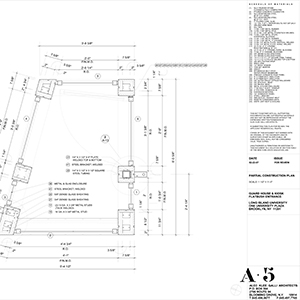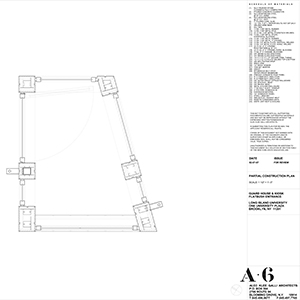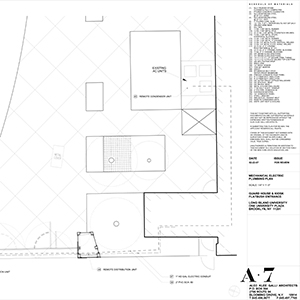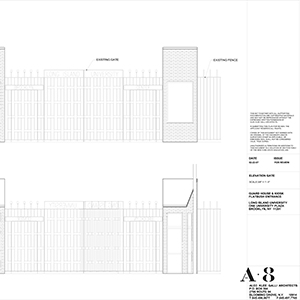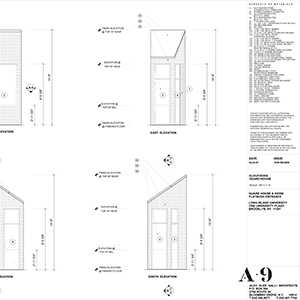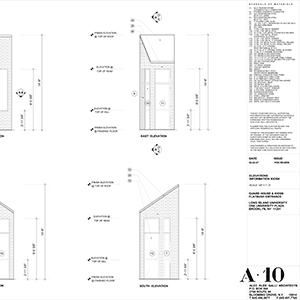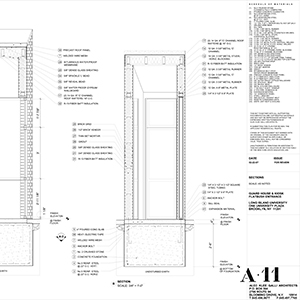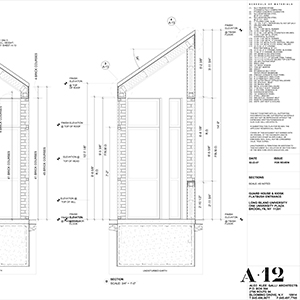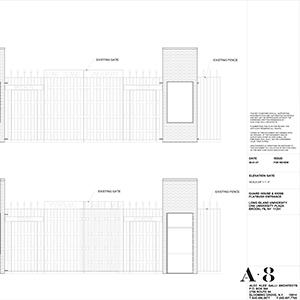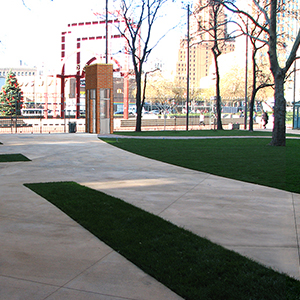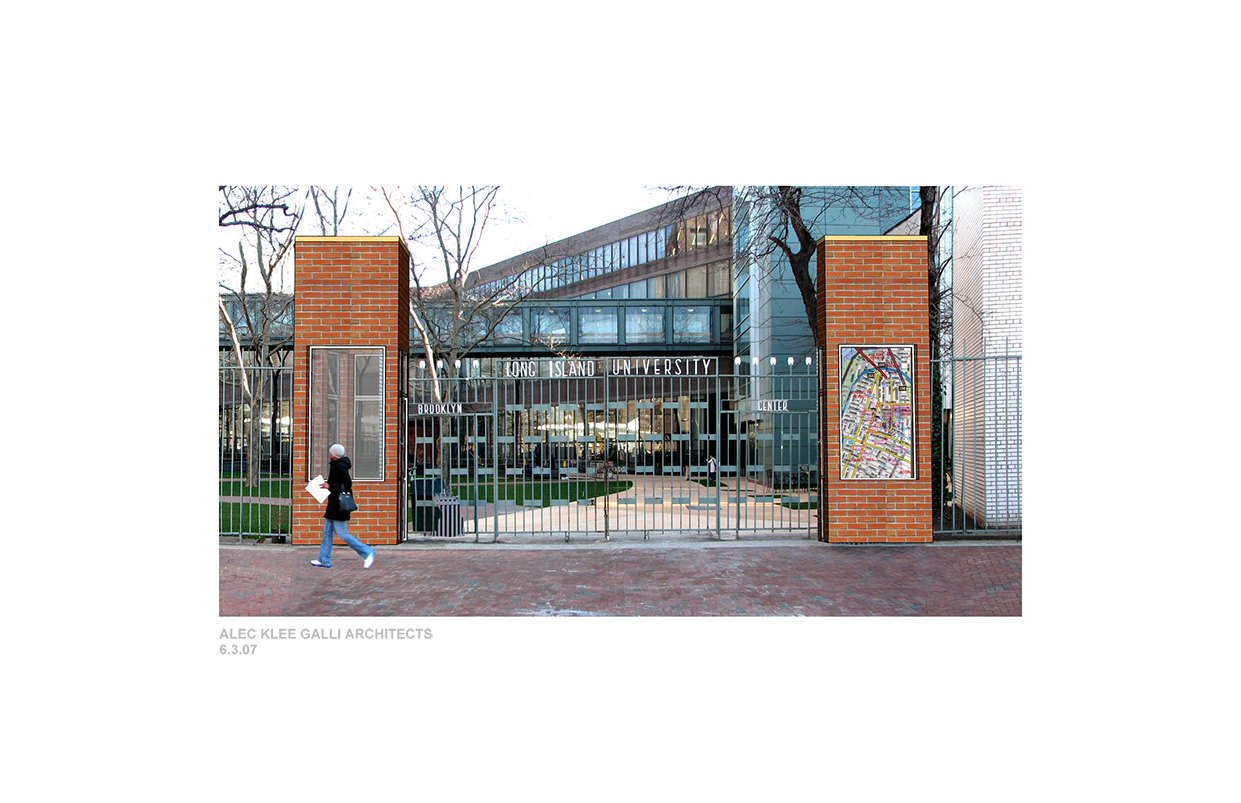Long Island University. Brooklyn. Guard Houses
Commissioned to design prototype guard houses and interactive kiosks that integrate as contextual elements of the campusís perimeter wall. Sight lines were studied to maximize the optimum overall view of the local realm. The exterior skin was developed with a thin brick veneer secured to metal framing to allow for maximum usable interior space for the occupant/guard. The interior was outfitted with a desk surface, a modest amount of drawer space and a comfortable chair. Phone and data ports were provided as well for real time connectivity to the global campus security network.
