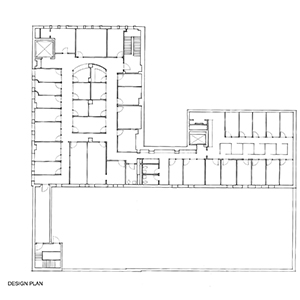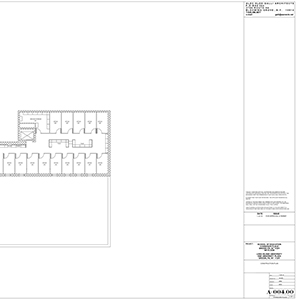Long Island University. Brooklyn. School of Education
Completed in 2013
Commissioned to design off campus spaces, in a nearby office building for the relocation of the School of Education. A full floor space was developed to incorporate the program requirements, including a reception area, conference rooms, dean and faculty offices, print/scan/fax areas, a lunchroom with a kitchenette, archive and filing storage, and three restrooms. With generous amounts of natural light, a color palette of white with accents of orange were used.



