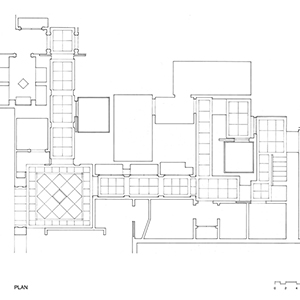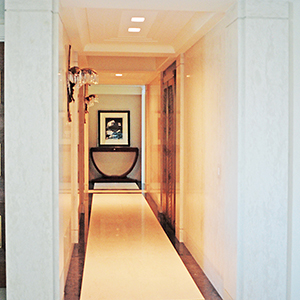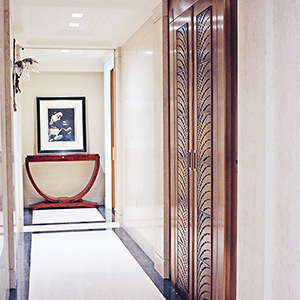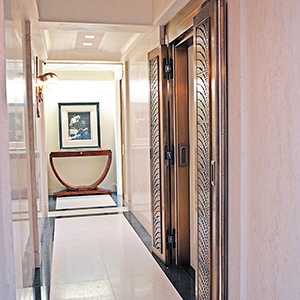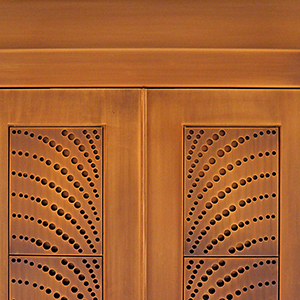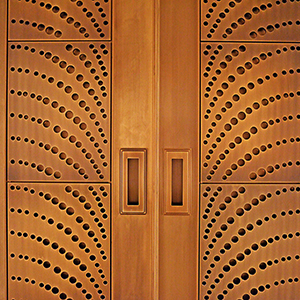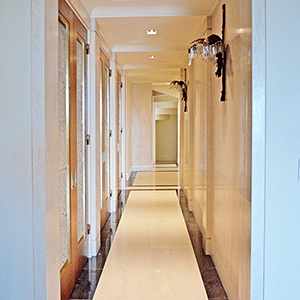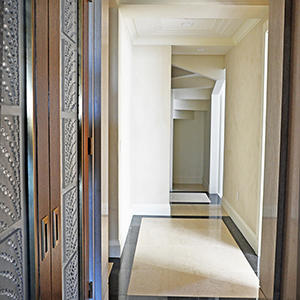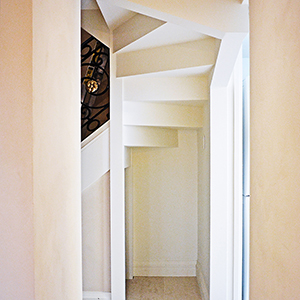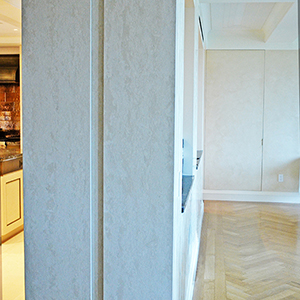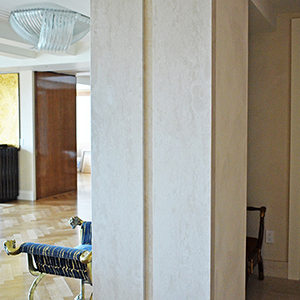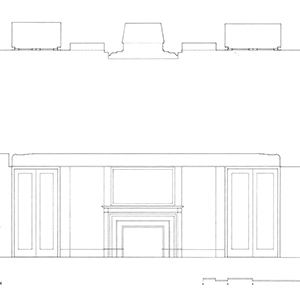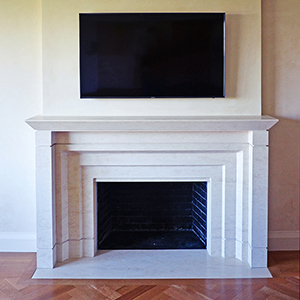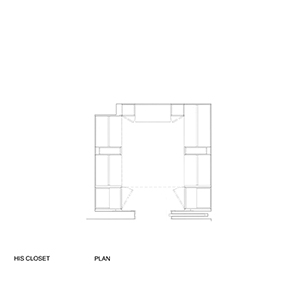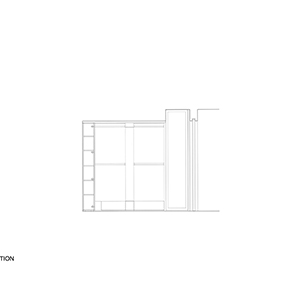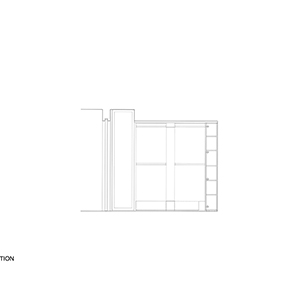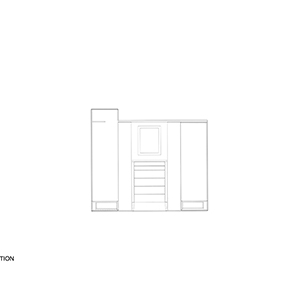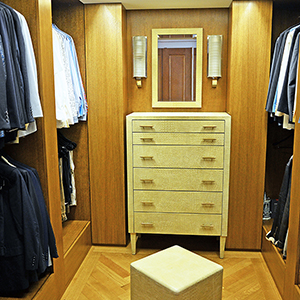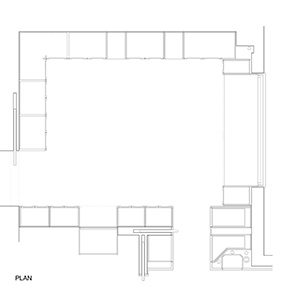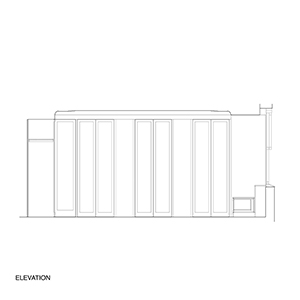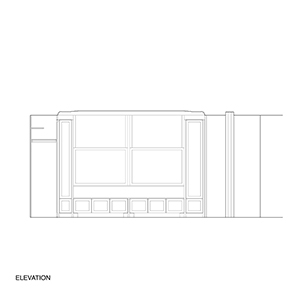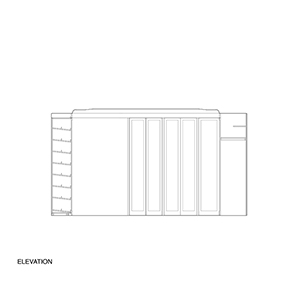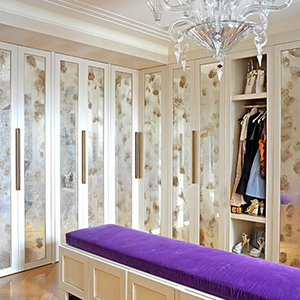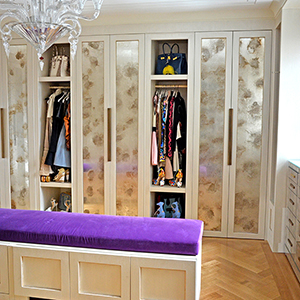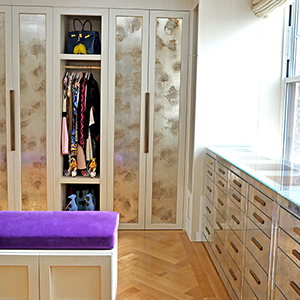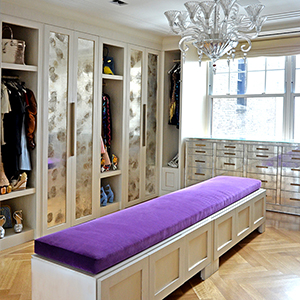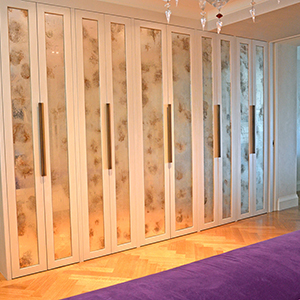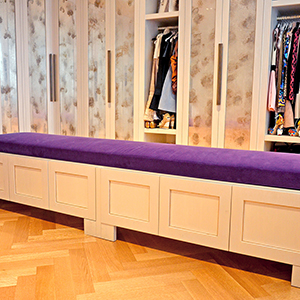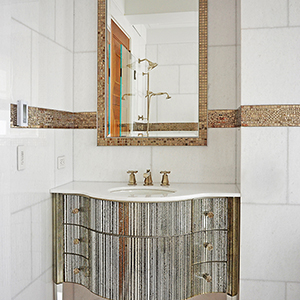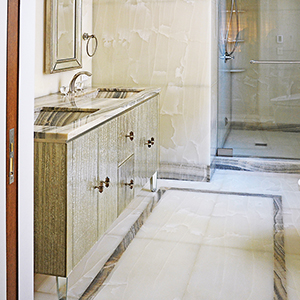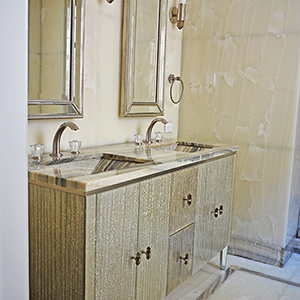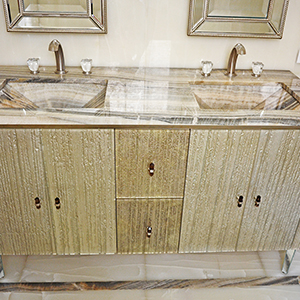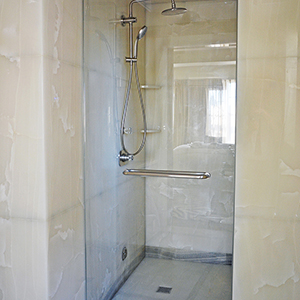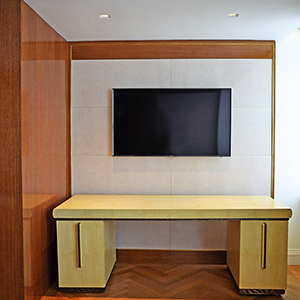Drawings & photographs of completed spaces, elements, furnishings, and art curating,
within luxury New York residences:
An Entry Hall: Stone pilasters, walls and floors with a pair of bronze elevator security doors.
A late Picasso artist proof lithograph is the terminus/focal point.
A Secondary Hallway: Stone pilasters, walls and floors, and LaLique crystal glass panel doors.
A sculpted stair is the terminus/focal point.
A Master Bedroom: A stone clad fireplace surround, inspired from a fireplace in the Carlyle Hotel.
A Man’s Closet: A rift-cut white oak closet with base drawers and pilaster pull-outs. The inside of the pilaster pull-outs were clad with the crocodile hide featured in the dresser and ottoman, and was inspired by gilded-age travel trunks.
Concealed adjustable shelving cabinets flank the dresser.
A Woman’s Closet: Inspired by the couture boutiques of Channel, Gucci, and Alexander McQueen. Portions of the closets were left open recalling the sample room at Vogue.
Liner Notes(marginalia): An Early Inspiration:
The music video, ‘I Want Candy’, by Bow Wow Wow, from the movie, Marie Antoinette.
A Guest Bath Vanity: Inspired from an art deco make-up vanity from the 1920’s in Paris. It features special custom made curved mirrored glass.
Another Guest Bath Vanity: Inspired from several vintage art deco pieces. It features special custom made glass, and stone sinks and countertops.
An Executive Desk: A very large desk, clad in ostrich leg hides and detailed in a patina’d cast bronze for the base, reveals, and drawer pulls. The drawer pedestal on the left was outfitted to accommodate a printer/scanner/fax machine, with paper storage below.
Liner Notes(marginalia): The desk was inspired from a vintage art deco desk the owners had acquired a decade earlier. The intention was to create an ensemble for their new study/library, creating a matching’ his&hers’ composition. The original desk is much smaller than the new one, resulting in a feminine version juxtaposed against the larger more masculine/muscular one.
