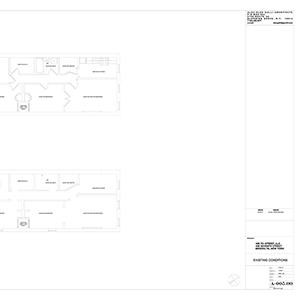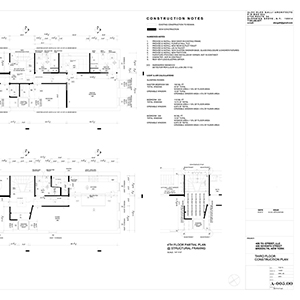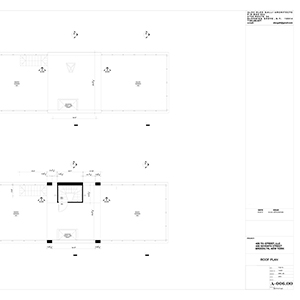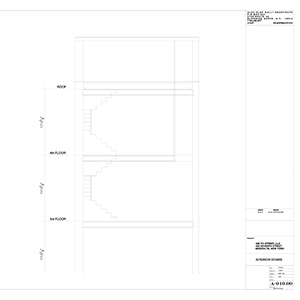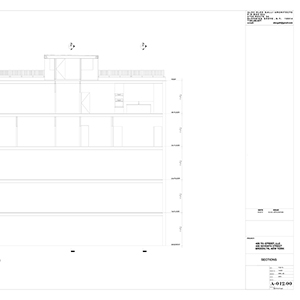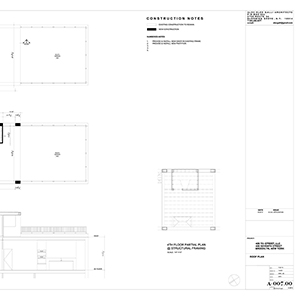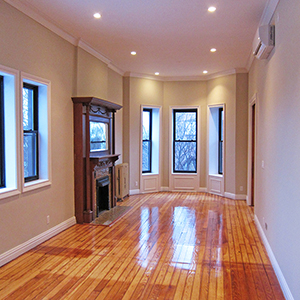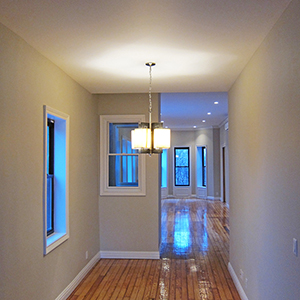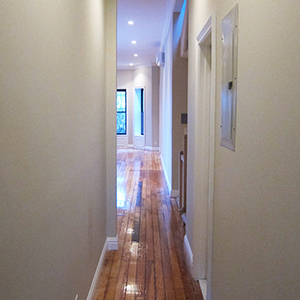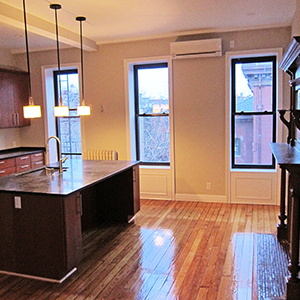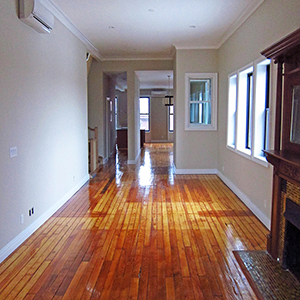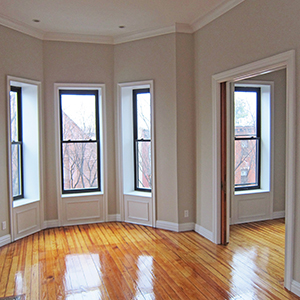Commissioned to design a duplex residence with a roof structure and garden to an existing four story brownstone:
Two floors and a roof were reconfigured to accommodate a young family of four. The two top floors were completely gutted and the public and private spaces were separated out. It was decided that the third floor would house the private spaces of the residence. The program called for a master bedroom, bath and walk-in-closet, two bedrooms with closets, a hall bath, a study, and a family room. A well lit (via a central skylight) internal interconnecting convenience stair was introduced and centrally located to combine the two floors of the residence.
The fourth floor, which houses the public realm of the residence required programmed spaces consisting of two large open living spaces, separated by the convenience stair, entry hall, and closet. A large kitchen with an adjacent butlers pantry as well as a large powder room, which houses the laundry in a large closet.
Direct access to the roof and gardens via the interconnecting convenience stair through an architecturalized bulkhead. The bulkhead is integrated into an open covered loggia that bifurcates the roof into two separate garden spaces. On north and one south.
