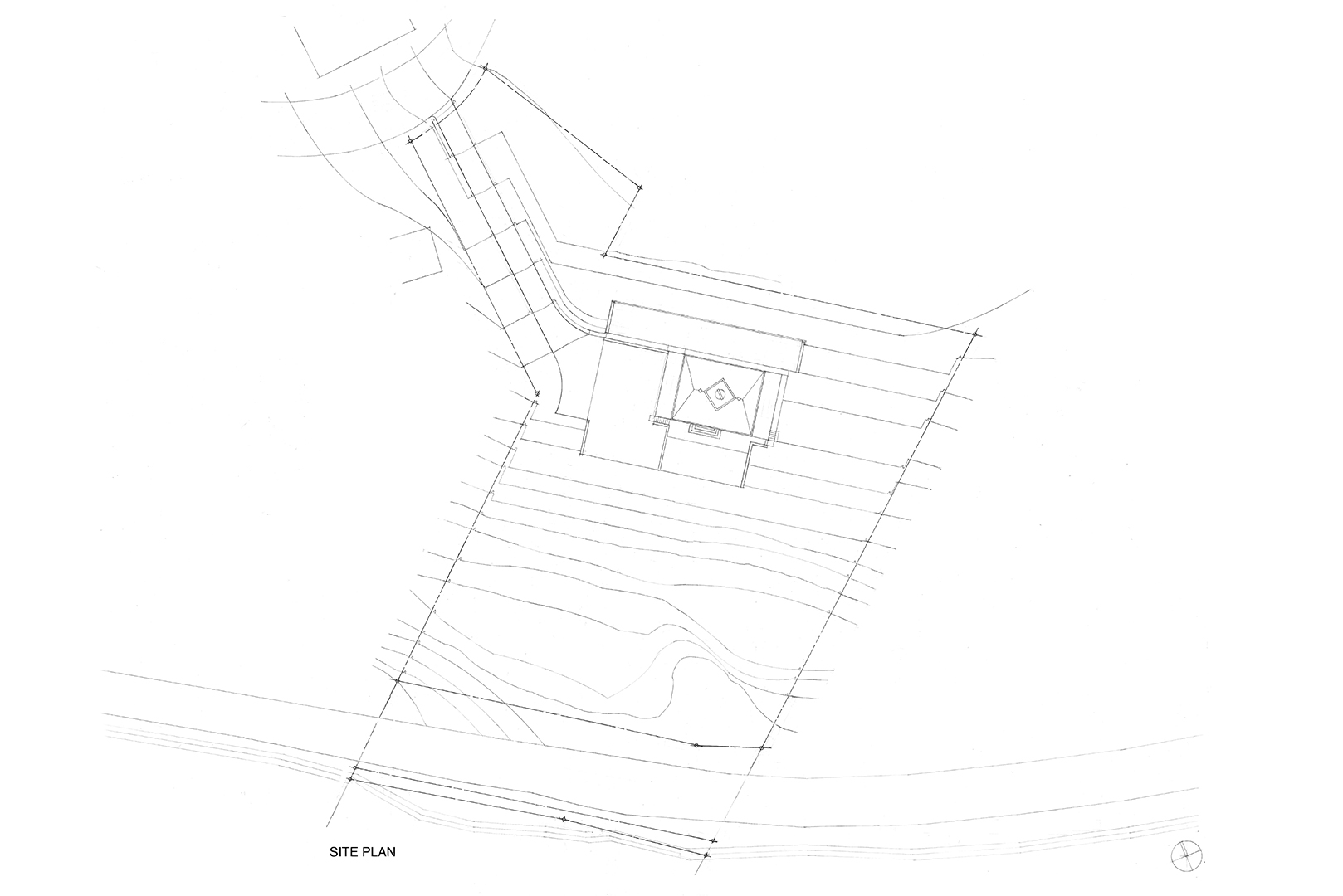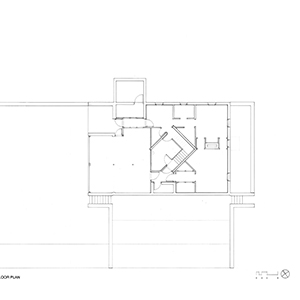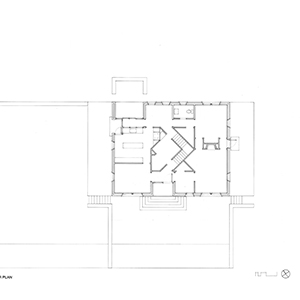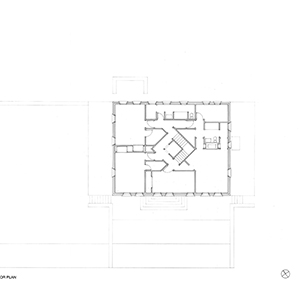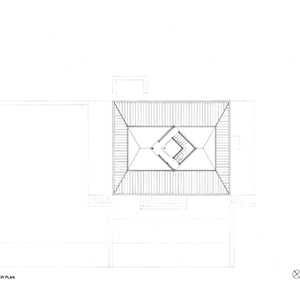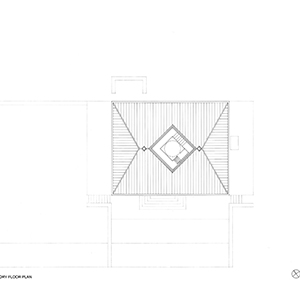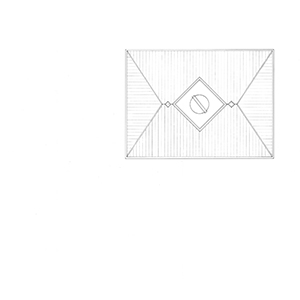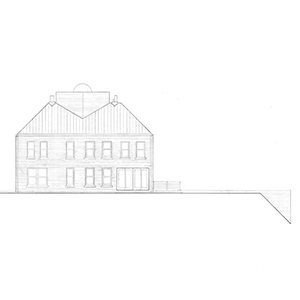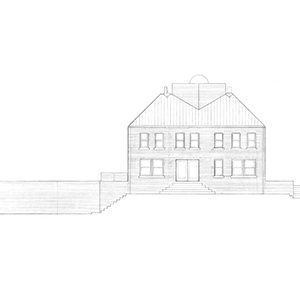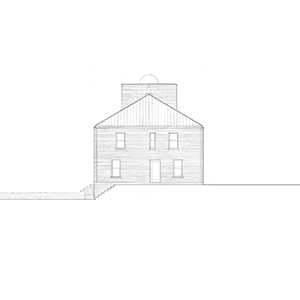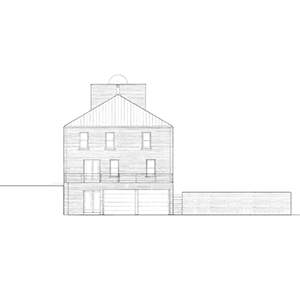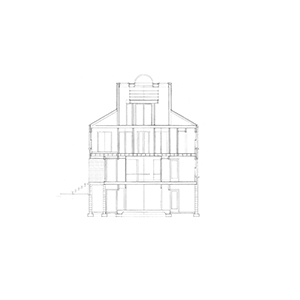Commissioned in 2003 to design a house on a glacial lake in upstate New York. The site is a two acre parcel with a gentle slope towards the south and lake, devoid of trees for the most part except along its edges. Originally it was a pasture of a dairy farm.
The building is a masonry brick structure with a standing seam roof, conceived as a monochromatic color scheme of a pewter hue, as if carved or cast from a block or batch of pewter.
It is essentially a centrally planned building by virtue of the location of a rotated stair. All of the major rooms and spaces are organized around it.
The owner, an electrical engineer, and avid astronomer, required an astronomical observatory be programmed and incorporated into the building.
Defined, finely manicured lawns were conceived to contrast with a pasture of red clover and wild flowers.
The house was never built.
Liner Notes (marginalia): The Lessons of Frontality vs. Rotation

