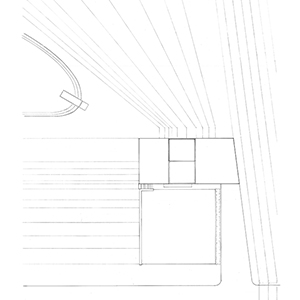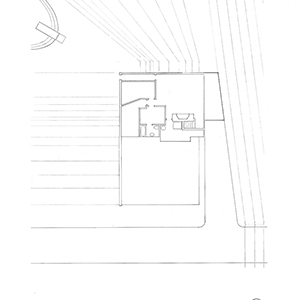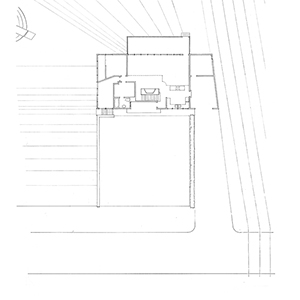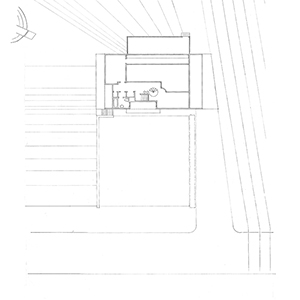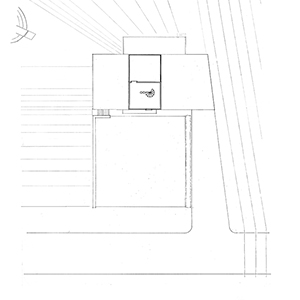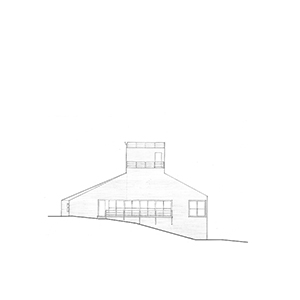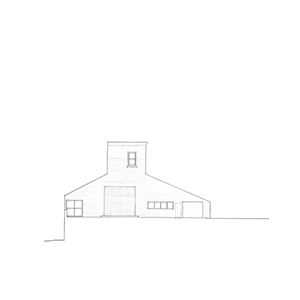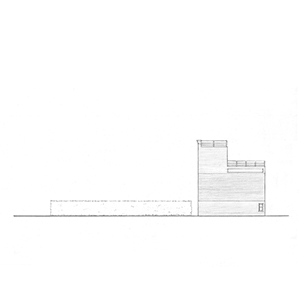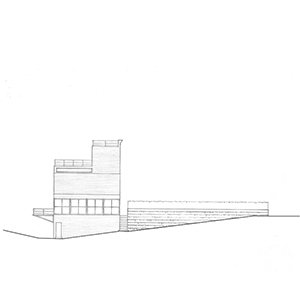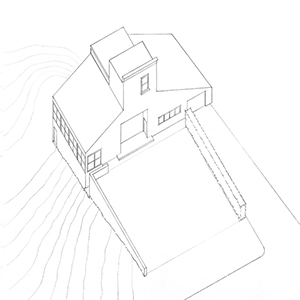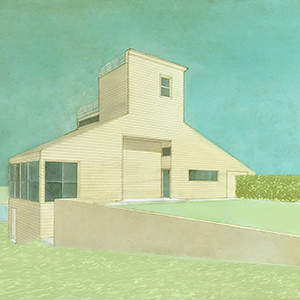A shingle style house for my parents on a lake in central eastern Ohio:
A sloping site on a cove of the lake, the house was sited equidistant between the road and the cove. A well defined, manicured lawn enfronts the house and contrasts sharply with the natural surroundings. A topiary privet hedge defines and separates the lawn from the driveway on the eastern edge. A garden wall along its western edge helps to define it as well as modulate the existing topography, allowing the lawn to be essentially flat.
(Not a lot of lawn to mow either: Which is nice)
The exterior of the house was conceived and composed to be monochromatic. The walls and roof were specified to receive cedar perfection shingles. Conceptually: Carved out of a giant block of wood. It was imagined that in sunlight, around noon it would be rendered in a yellowish-orange light.
Liner Notes (marginalia): Acknowledging A Direct Influence From:
Robert Venturi: Vanna Venturi House. Chestnut Hill, Pennsylvania. 1964:
(the lessons of monumentality mostly)
Designed in 1983, this house was never built.
